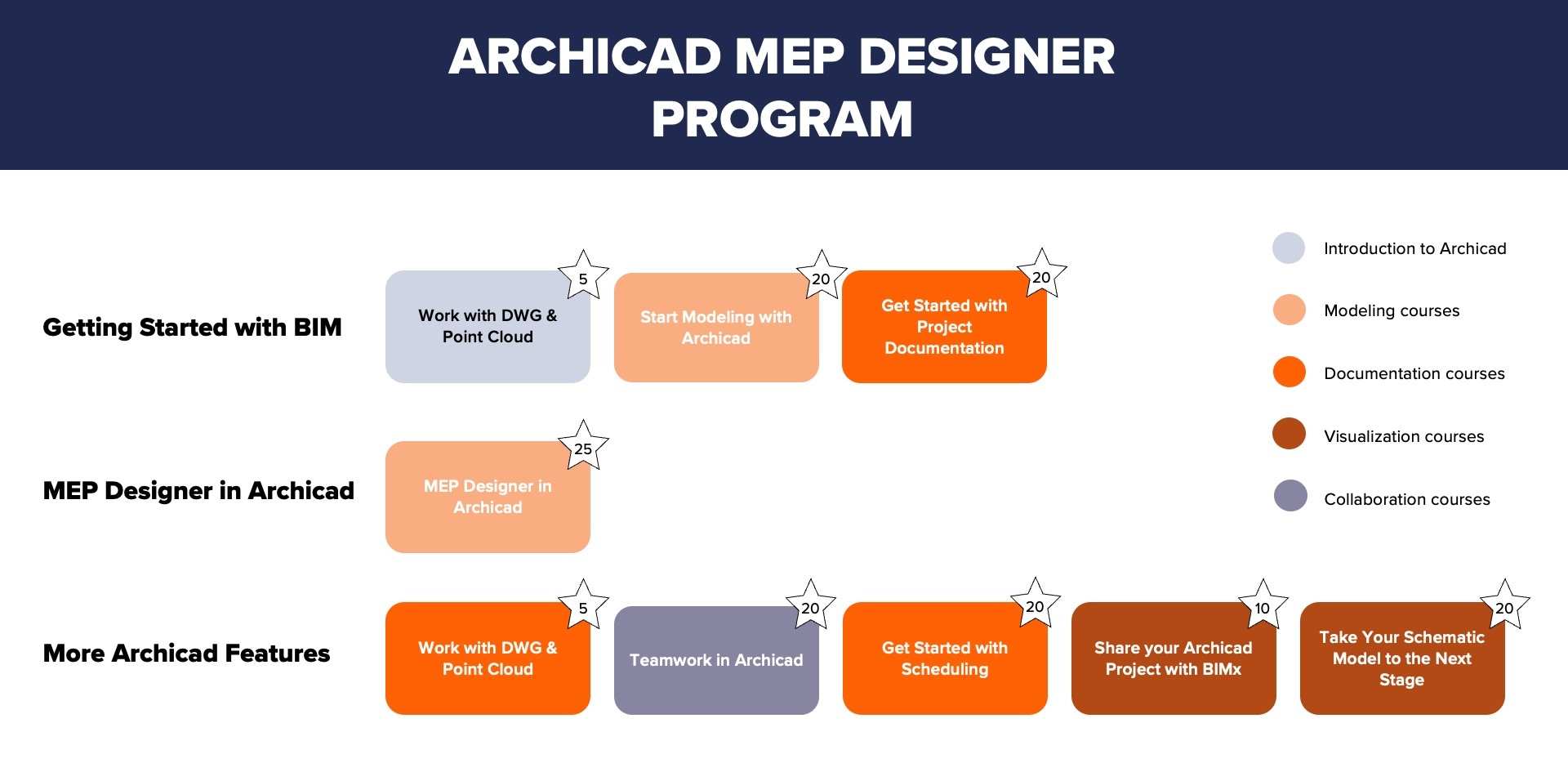▶︎ Format: self-paced online courses
▶︎ Level: Foundation
▶︎ Duration: 8 hours
▶︎ Language: English
With the Archicad MEP Designer Program, you'll dive deep into both general BIM workflows and specialized MEP design tools within Archicad. You'll learn everything from project setup to MEP modeling, including creating and documenting complex mechanical, electrical, and plumbing systems, ensuring you're fully equipped to handle MEP-specific tasks with confidence and efficiency
The Archicad MEP Designer Program is a comprehensive online training package designed to help users get familiar with Building Information Modeling (BIM) using Archicad and master the specialized MEP (Mechanical, Electrical, Plumbing) tools within the software. Through a series of instructional videos, participants will learn to set up, model, and document their projects efficiently, along with deep dives into MEP-specific workflows and features.
Training Content Overview
-
Welcome
- Introduction into the Archicad MEP Designer Program
-
Getting Started with BIM
-
Getting Started with Archicad: Introduction to the basics of Archicad, setting up projects, and navigating the interface.
-
Start Modeling with Archicad: Learn how to create models within Archicad, exploring key modeling tools and techniques.
-
Get Started with Project Documentation in Archicad: A step-by-step guide to generating
-
-
MEP Designer in Archicad
-
MEP Designer Modeling: Overview of the MEP toolset and how to navigate the interface for mechanical, electrical, and plumbing
systems. Learn how to configure MEP-specific settings and customize templates to match project needs. Explore advanced modeling techniques for MEP systems, including creating ducts, pipes, and cable trays.
-
MEP Designer Documentation: A focus on creating accurate MEP documentation to support the design, including schedules and specifications.
-
MEP Designer Collaboration: Understand how to collaborate with other teams and disciplines within the MEP workflow.
-
-
More Archicad Features
-
Work with DWG & Point Cloud References: Learn to integrate DWG and point cloud files into your workflow for more precise modeling.
-
Teamwork in Archicad: Understand how to use Archicad's Teamwork feature to collaborate effectively on projects.
-
Get Started with Scheduling in Archicad: A guide to using Archicad's scheduling tools to create detailed project schedules.
- Share Your Archicad Project with BIMx: Learn how you can share and present your design using BIMx
- Take your Schematic Model to the Next Stage with Archicad: Get familiar with useful tips, tricks organized in a workflow process
-
Online Training Process
The Archicad MEP Designer Program follows a structured video-based learning format. You'll watch a series of training videos that guide you through various aspects of Archicad and MEP design. After completing the modules, there will be quizzes to assess your understanding of the workflows and contents. These quizzes are designed to reinforce learning and ensure comprehension of the material before moving on to the next topic.
Learning Objectives
By the end of this Program, participants will:
- Understand the basics of BIM and how to use Archicad effectively.
- Be able to set up and model projects in Archicad from start to finish.
- Master the tools and workflows for MEP systems, including modeling, documenting, and collaborating.
- Learn additional features like working with external references, collaborating with teams, and creating project schedules.
- Feel confident in using Archicad's various tools for both general and MEP-specific tasks.
This Program is ideal for anyone looking to expand their skills in BIM and MEP design using Archicad, whether you're a beginner or an experienced user looking to deepen your knowledge.
Here is the course outline:
1. WelcomeStart your journey with the Archicad MEP Designer Program in Archicad. |
2. Getting Started with BIM▶︎ Level: Foundation ▶︎ Format: Self-paced videos ▶︎ Learning Path (3 courses) |
3. MEP Designer in Archicad▶︎ Level: Foundation ▶︎ Format: Self-paced videos ▶︎ Course |
4. More Archicad Features▶︎ Level: Foundation ▶︎ Format: Self-paced videos ▶︎ Learning Path (4 courses) |
5. ConclusionThank you for completing the courses in this Program. Please fill out the anonymous satisfaction survey so we can improve our training materials. |




.png?lmsauth=9fa62ba457e97aa40a5aaa196857454ed3deb8e7)

